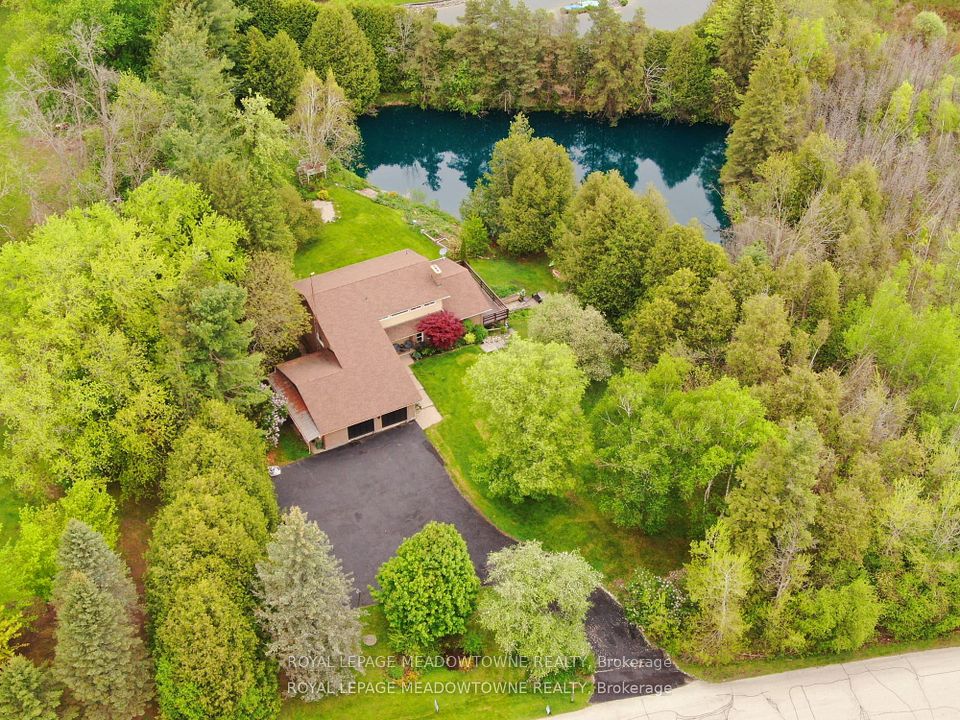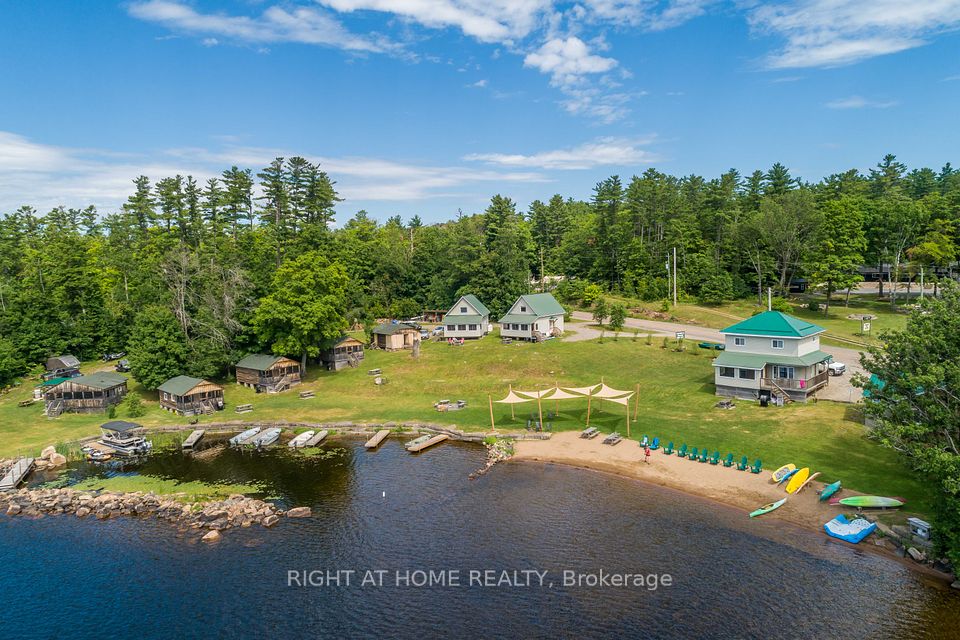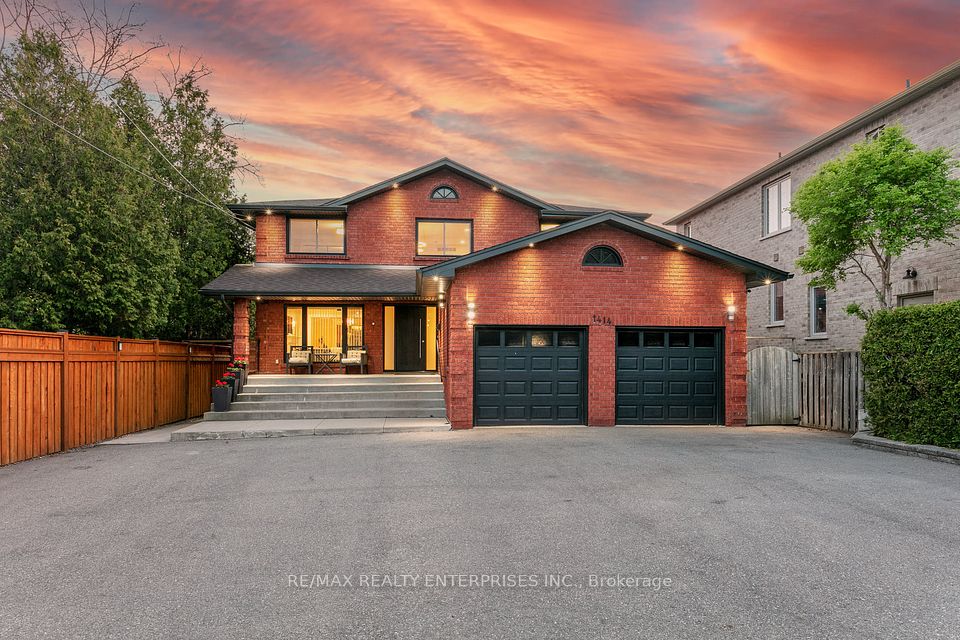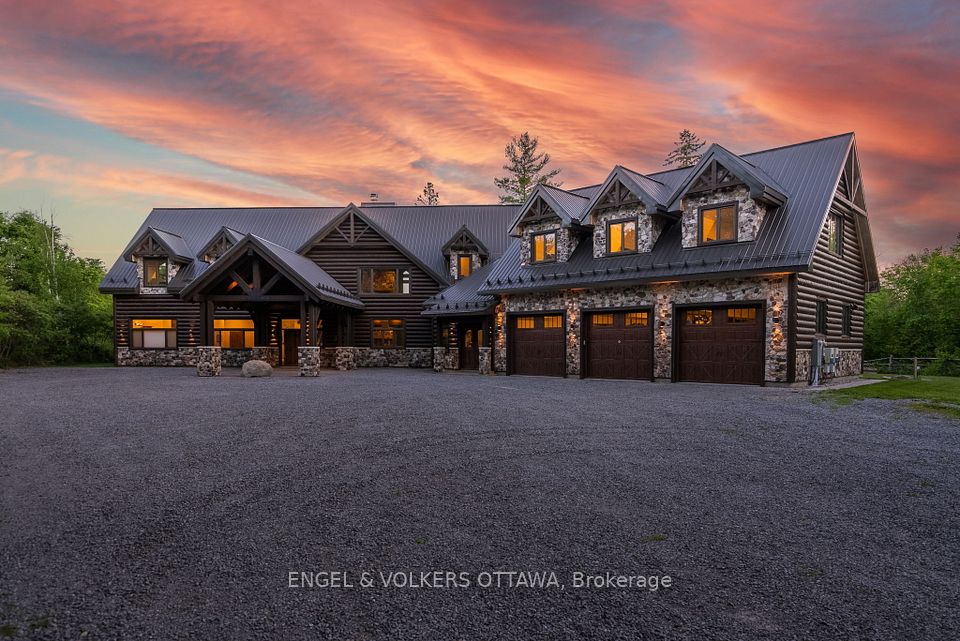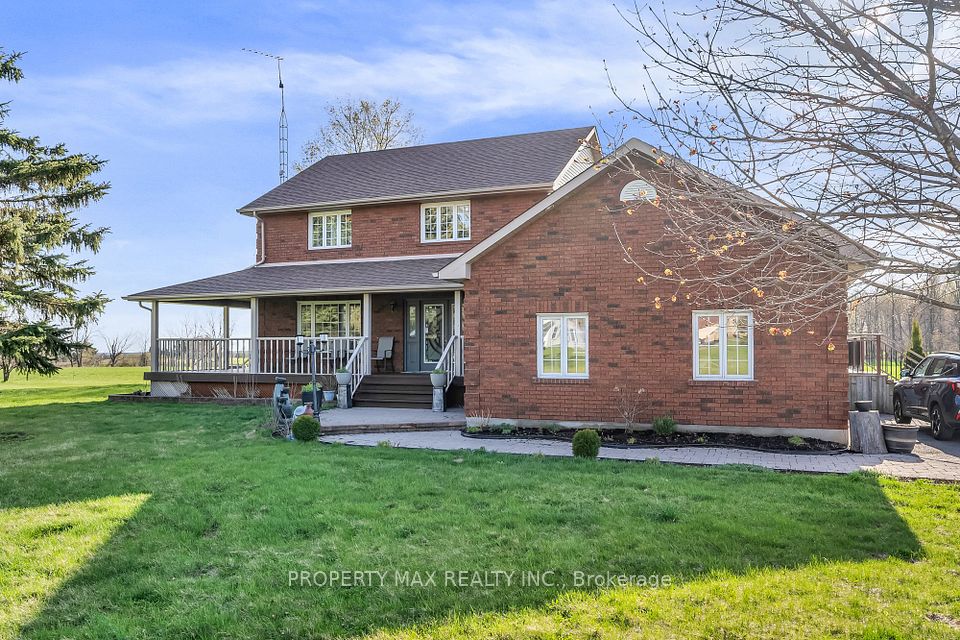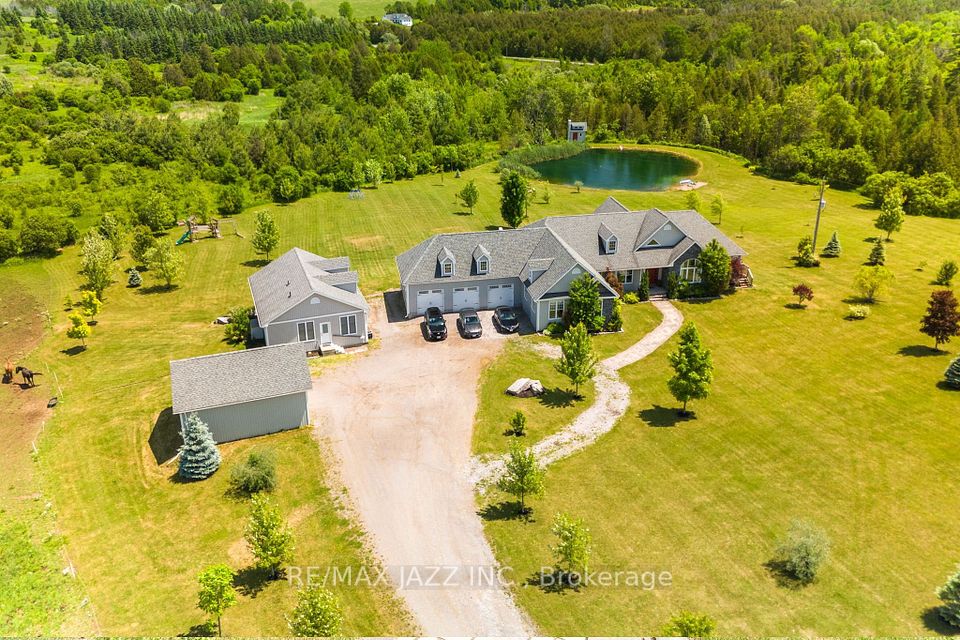$2,599,000
378 Woodgate Pines Drive, Vaughan, ON L4H 3N5
Property Description
Property type
Detached
Lot size
N/A
Style
2-Storey
Approx. Area
3500-5000 Sqft
Room Information
| Room Type | Dimension (length x width) | Features | Level |
|---|---|---|---|
| Living Room | 3.54 x 4.48 m | Crown Moulding, Pot Lights | Main |
| Dining Room | 5 x 3.96 m | Crown Moulding, Pot Lights | Main |
| Family Room | 5.48 x 4.57 m | Crown Moulding, Pot Lights | Main |
| Kitchen | 4.88 x 4.27 m | Open Concept, Stainless Steel Appl, W/O To Garden | Main |
About 378 Woodgate Pines Drive
Top 5 Reasons You'll Love 378 Woodgate Pines Drive (1) Unmatched Curb Appeal This mesmerizing corner lot boasts professional landscaping and a **heated driveway** leading to a tandem three-car garage, making winter worry-free. (2) Grand & Elegant Interiors Step inside to a breathtaking grand spiral staircase and a stunning chandelier overhead. Enjoy crown molding, designer chandeliers, and an elevator providing easy access to all three levels of this 6,362 sq. ft. luxury home (as per MPAC). (3) Functional & Luxurious Second Floor The second floor features five generously sized bedrooms, each with access to a bathroom and custom-built closets for extra organization. A sunroom with a hot tub provides the perfect space to relax and unwind. One bedroom has been converted into a massive walk-in closet, offering unparalleled storage. (4) Entertainers Dream Backyard Your resort-style outdoor oasis features a gazebo, built-in BBQ, fireplace, and lush landscaping, perfect for hosting unforgettable gatherings. (5) Lower Level with 4 Bedrooms The fully finished basement includes four additional bedrooms, offering ample space for guests, a home office, or a gym. This versatile level completes the home, making it perfect for multi-generational living or extra entertainment space. Luxury, comfort, and elegance all in one spectacular home!
Home Overview
Last updated
May 15
Virtual tour
None
Basement information
Finished
Building size
--
Status
In-Active
Property sub type
Detached
Maintenance fee
$N/A
Year built
--
Additional Details
Price Comparison
Location

Angela Yang
Sales Representative, ANCHOR NEW HOMES INC.
MORTGAGE INFO
ESTIMATED PAYMENT
Some information about this property - Woodgate Pines Drive

Book a Showing
Tour this home with Angela
I agree to receive marketing and customer service calls and text messages from Condomonk. Consent is not a condition of purchase. Msg/data rates may apply. Msg frequency varies. Reply STOP to unsubscribe. Privacy Policy & Terms of Service.







